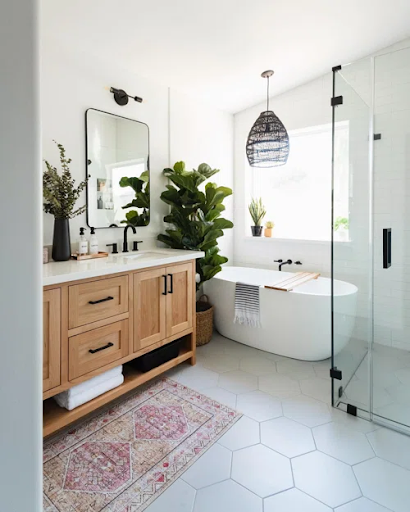10 Basics of Bathroom Designs

1.Entry door size matters
According to the Americans with Disabilities Act, your bathroom door opening should be at least 32” wide. Unless you decide to opt for a pocket door, then you’re in the safe. Thinking about in swing is also important when designing a small or efficient bathroom. Is Ideal to have pocket doors to have a sleek look but sometimes that’s not possible within budget so we tend to stick with a colonial style 32″ inswing.
2. Steer clear of any interference with the door
Make sure that your measurements are accurate so that when you open the door, you don’t hit anyone on the inside or hit another door (shower, cabinet). With a very small bathroom, you can change the way the hinges are to swing outward instead of inward.
3. Ceilings
There is a minimum height requirement for bathrooms which is 80”. Be sure to discuss with your building department about what they will or will not permit. We have seen drop ceiling in bathrooms but tend to gear the client away from this as it can cause moisture and mold issues over time if not properly ventilated. Ceiling high is a concern when looking to add bathrooms into a basement or attic with vaulted ceilings. This can pose a challenge, but design is everything.
4. Floor Space
It’s nice to have extra space in your bathroom especially when you are sharing it with someone else. We recommend a 30” clearance between a vanity or toilet, to any other fixture or wall. The building code is a minimum of 21”. Of course, when space is limited, we suggest thinking of ways to take a vanity and change it with a wall mounted design or even pedestal sink options.
5. Placement of bathroom
The toilet or sink should be placed far enough apart from a shower or wall so cleaning it is easily accessible. The code is a minimum of 15”. If you decide to use a double-sink vanity, the sinks should be 30” to 36” apart.
6. Vanity height
The height standard for a vanity is 36”. While you may have small kids and want a lower vanity, just remember that they grow up and they can use a stool in the meantime.
7. Lights
Ceiling lights may not be the best idea as your main source of light. Add lighting above or on the slides of your vanity to provide additional lighting. A recessed light might be a perfect addition to your shower or tub, as long as it’s waterproof.
8. Countertops
Avoid sharp edges as much as you can. Be sure to have the top edges rounded over. When Choosing countertops you should stop into local building supply stores and discuss your needs. These designers specialize in their products and will help to show you the variety of options available in todays market.
9. Shower
Size matters when it comes to your shower. A recommended comfortable space size is 36” x 36”. The minimum allowed is 30” x 30”. If you are feeling fancy and have angled doors, the shower should be at least 32” x 32”.
10. Toilet paper holders
As silly as this sounds, the toilet paper holder has a recommended space from the toilet. The NKBA says to put it 8” to 12” away from the front edge of the toilet. It should also be approx. 26” above the floor.
